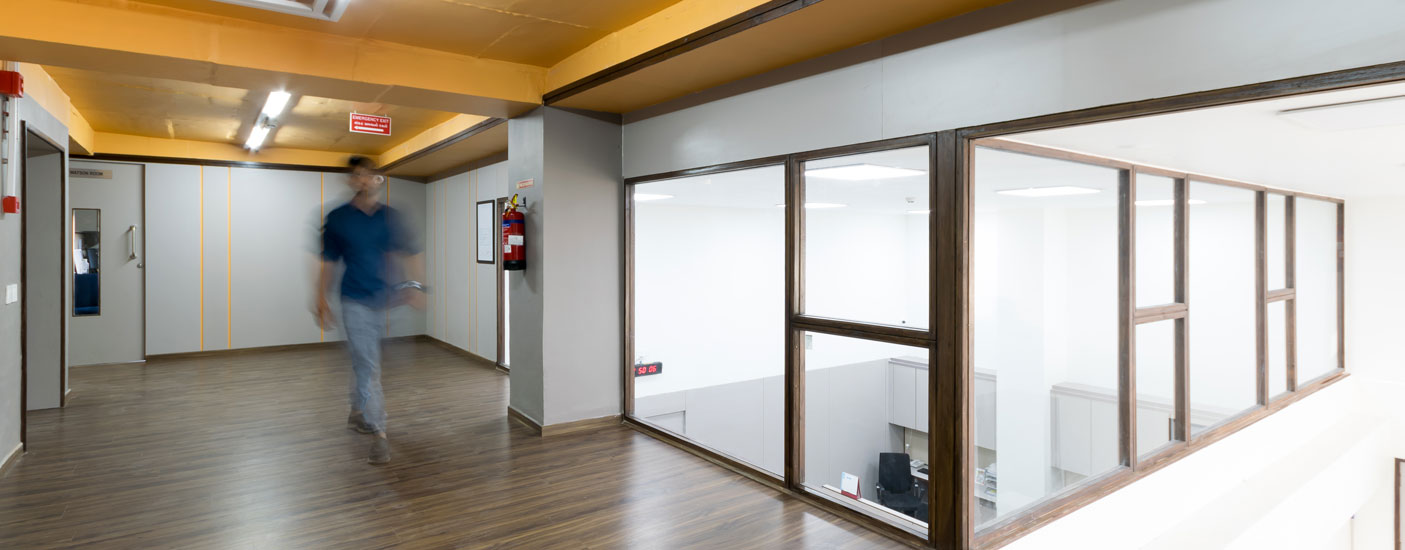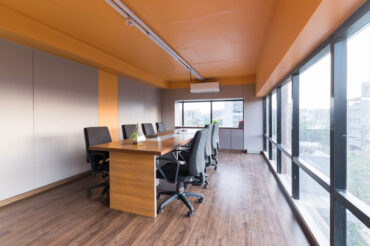
Institute
Veeda Clinical Research, Bodakdev
This is the second of EVK’s two interior design projects for Veeda Clinical Research, an Ahmedabad-based independent clinical research organization in Gujarat. They are known for their various research studies like Pharmacokinetic (PK) studies in healthy volunteers, patient trials for genetics, New Chemical Entity (NCE) studies and Biopharmaceutics for the clients.
For this project, we were commissioned to design an additional office unit, on a carpet area of 6765 sq. ft. for their Bodakdev branch in Ahmedabad. This space was planned as an expansion to the existing building.
Take a look at the various challenges we faced and the kind of solutions our team came up with to tackle them.
CHALLENGES
- The outer shell of the building was already built, and we had to design the top floor with some additional office spaces, a laboratory and a canteen.
- Height constraints come forth as one of the major challenges in many areas for the team to work on.
- Compared to the requirements of the client, the space we had to work on was too tight to accommodate all of them.
- With the budget too kept on a tight leash, we had to be careful not to overshoot the costs.
SOLUTIONS
- We wanted to reign in as much natural light as we can into this space. So we took advantage of the existing building glazing and added Clerestory windows in the double-height central spaces, illuminating the interiors with natural light.
- To enhance the space with the double-height volumes and make the interiors more interesting, we gave a Mezzanine floor to this unit.
- To use lighting as a design element, we laid out the open electrical conduits on the existing exposed concrete ceiling.
- We avoided using false ceilings in areas with low height, with the spaces strategically planned to have only suitable facilities in these low height areas.
- Apart from the play of natural light, we infused fresh energy into the space through lively colours. This made the offices quite a cozy space to work.
- Minimal materials were used to complete this project, keeping in mind the tight budget we had for it.
We were able to fulfil all the requirements of the client and achieve our goal of creating a workspace where the employees would enjoy working, thanks to openness and well-lit interiors giving it ample breathing space, which a regular cubicle or enclosed office wouldn’t provide.


















