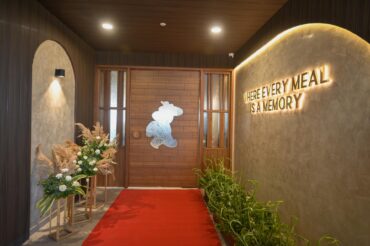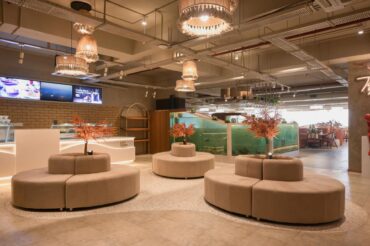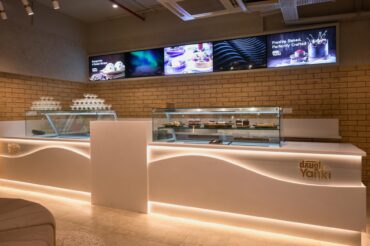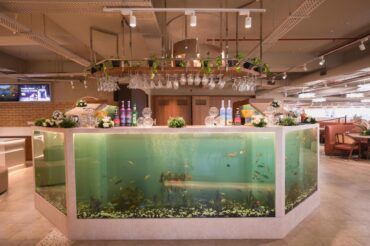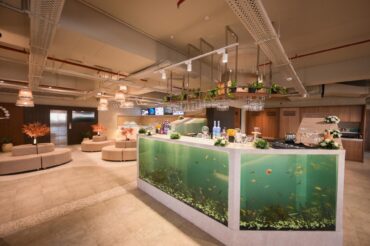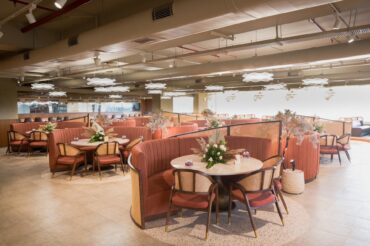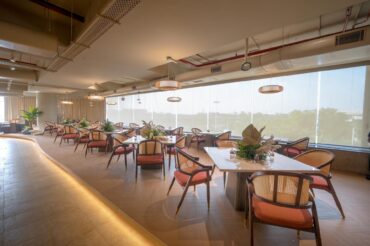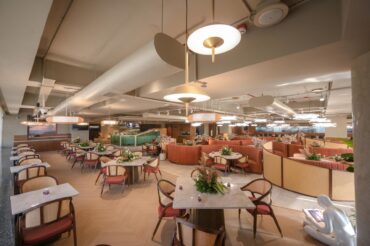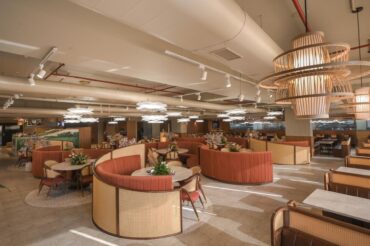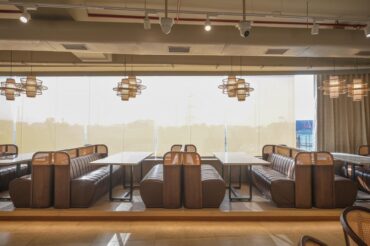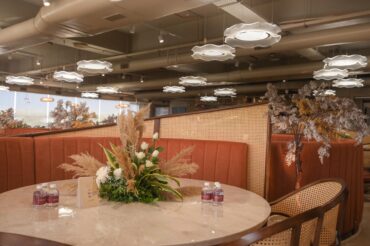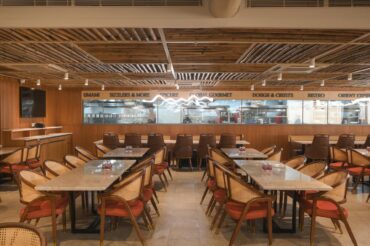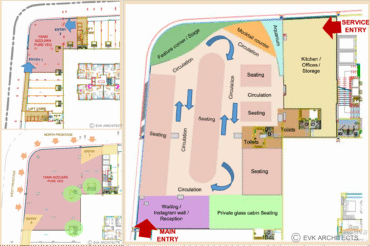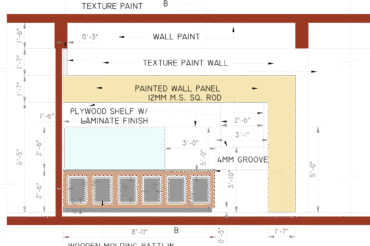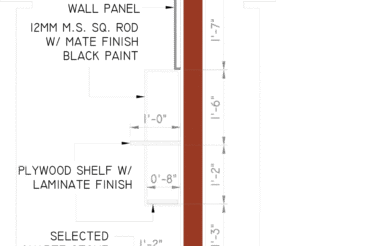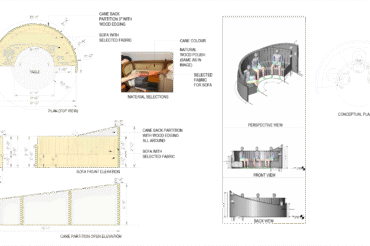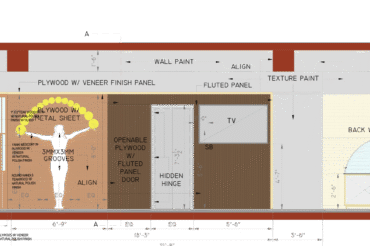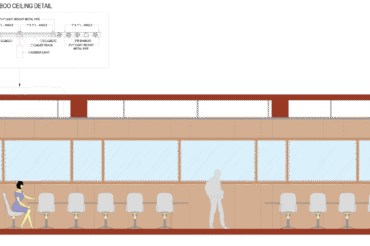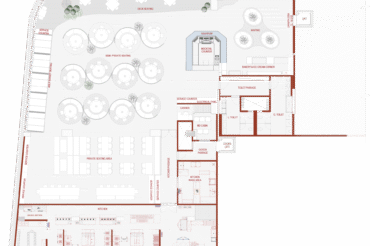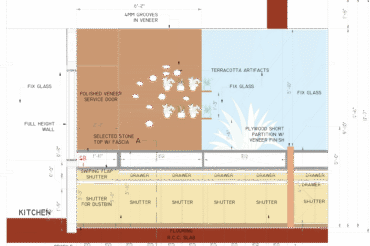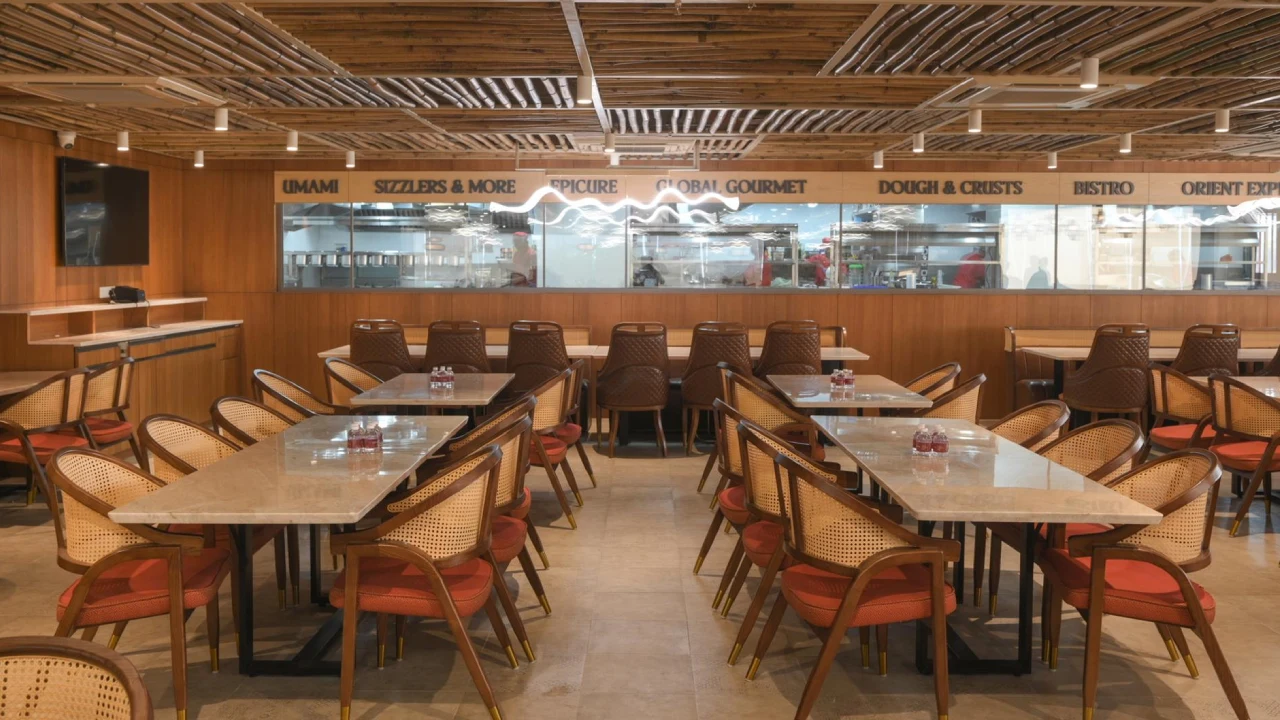
Hospitality
Yanki Sizzlerr Restaurant
Located at the vibrant hub of Raksha Shakti Circle, Yanki Sizzlerr was imagined as the city’s dine and dwell haven, a destination where individuals could reconnect based on tastes, experiences, and interactions. With the city’s administrative and diplomatic traffic, the venue was planned to greet a varied clientele with sophistication and welcome.
The main challenge in design was a sculptural aquarium, which really enhances the experience. A signature of the Yanki chain, it visually extends from the inviting bakery area at the front to the large main dining area, and a colourful mocktail counter injects energy and activity surrounding it.
Natural light pours into the restaurant in big north and west-facing windows. Slightly lifted deck seatings at these sides provide cosy situations, while oversized aisle sofas border sunset views of the west. The expansive middle floor comes alive with curved burnt orange sofas, with dropped organic lighting above, adding rhythm and heat.
Materiality has a subtle but rich contribution. Terrazzo in earth tones, accents of cane, bamboo ceilings, and leather seating come together to create an enveloping hospitality space that appears at once rooted and cutting-edge. An open kitchen with clear-glazed framing introduces transparency, with visitors invited to feel engaged with the process involved in their meals.
CHALLENGES
- The large floorplate risked feeling monotonous and required creative spatial division.
- The program demanded multiple zones: dining, bakery, open kitchen, cold storage, and a feature aquarium, within a unified space.
- Due to structural constraints and existing services, it was technically challenging to fit a large aquarium into an office building.
- Given that the restaurant could accommodate more than 250 people, a logical flow for both patrons and employees was crucial.
- It was difficult to install HVAC, electrical, and lighting systems in areas with lower ceiling heights and non-punctured PT beams.
- A tight execution schedule necessitated strategic planning and overlapping work phases.
SOLUTIONS
- The aquarium served as the focal point of the design, which was positioned to bring the main dining area and bakery together. Additionally, this promoted organic motion and visual flow.
- In order to ensure both seating diversity and operational efficiency, spaces were zoned according to movement patterns.
- To improve user engagement and boost foot traffic, interactive counters, waiting areas, and a selfie zone were placed close to circulation areas.
- Structural reinforcement and meticulous plumbing coordination were used for the aquarium. Placement took into account both service accessibility and visual appeal.
- An open ceiling concept with a light colour scheme was employed to get around ceiling height restrictions and improve visual space.
- PT beams were not to be touched. Hence, various light fixtures, services, and metal members were designed specifically to install the elements on the ceiling.
- The plan was to have an overlap of work and carry out the execution in reduced time. Execution for many items was carried out off-site so parallel work could be planned on-site.

