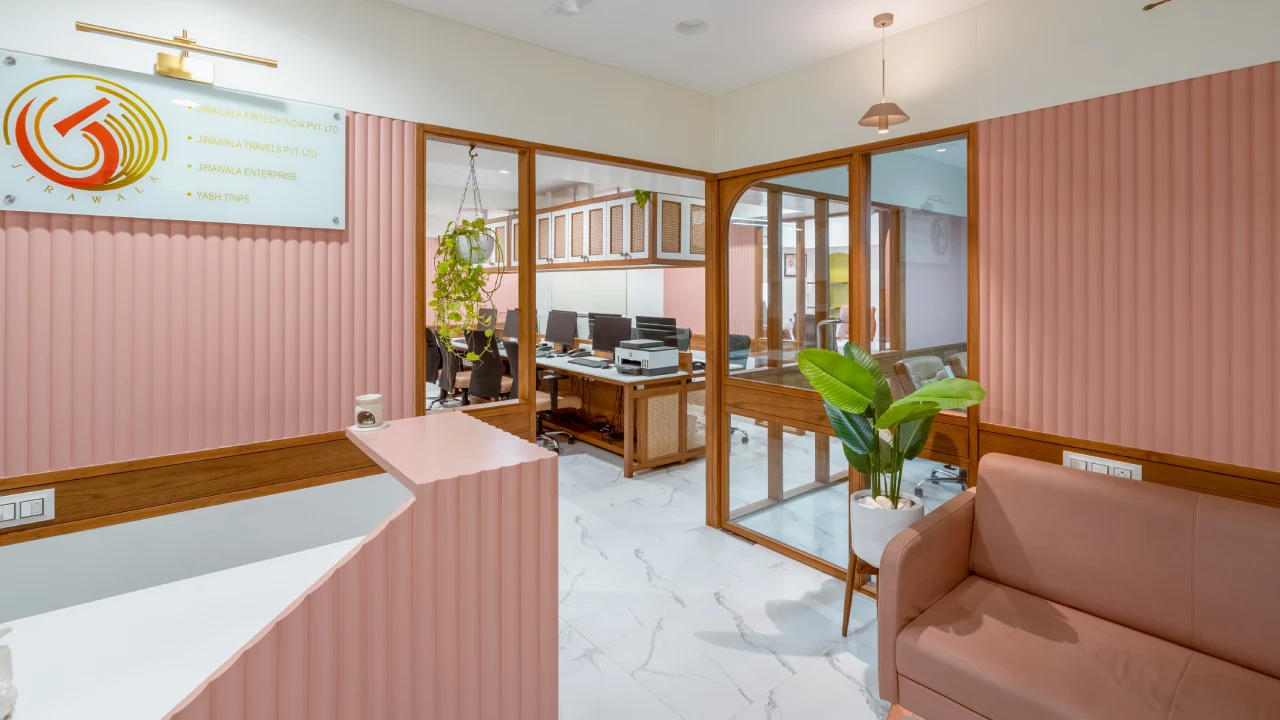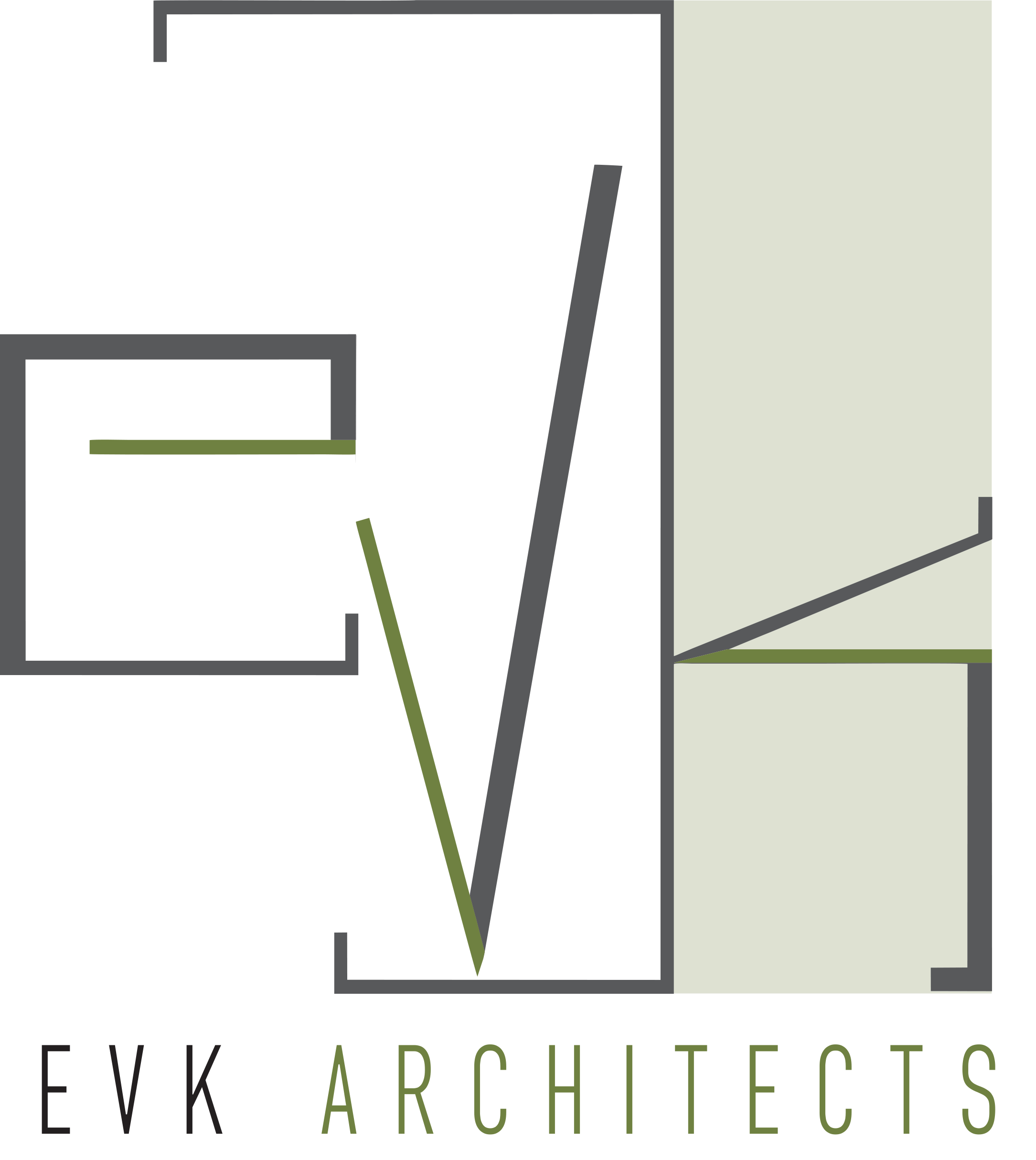
Commercial Space
Sakar 9 - Office II
Following our successful completion of an office at Sakar 9, we received an exciting opportunity to design another office in the same block for Mr. Dheeraj Jirawala’s office for Jirawala Travels Pvt Ltd. Mr. Jirawala placed complete trust in our creative vision to build his main operational office, presenting us with a challenging design opportunity.
The 2,000 sq.ft. space needed to accommodate 20 employees, a conference room, and two MD cabins for both father and son. The requirements demanded strategic space planning, numerous workstations, and substantial storage solutions. Multiple planning options were explored before arriving at the optimal solution that maximised every square foot.
For aesthetics, Mr. Jirawala trusted our creativity completely, wanting the office to be vibrant and distinctly different from his usual offices. Our design philosophy focused on creating a lively atmosphere, consciously avoiding the dense office feel that compact planning often creates.
The L-shaped plan opens through a welcoming reception area featuring sophisticated design elements that create a contemporary look. Clean, straight lines juxtaposed with curved elements to give it a creative, dynamic touch reflecting modern workspace energy.
An energetic colour palette combines vibrant tones with neutral bases to create visual interest without overwhelming the senses. A thoughtful play of materials—cane, wood, Nanocoating, and Corian—defines each space while maintaining design cohesion.
Specially designed workstations include innovative storage solutions with suspended overhead cabinets that integrate seamlessly, transforming functionality into aesthetic features. Fluted walls in peach tones and strategic cane elements create a refined, professional yet welcoming workspace.
CHALLENGES
- The office was to be planned for a greater number of programs than the area could typically accommodate, requiring innovative space optimization strategies.
- With multiple workspaces and cubicles needed, the space risked feeling claustrophobic and losing its sense of openness and flow.
- The office design was to be unique and different from the other office built for the same client in the same commercial block, demanding a fresh design approach.
- Two separate offices were combined into a single space, hence we had to work with predefined services and structural constraints that couldn’t be altered.
- The time frame to complete the office was extremely tight, requiring efficient planning and execution strategies.
SOLUTIONS
- The planning was rigorously carried out, exploring various combinations of spatial arrangements. The central open space was utilized for employee workstations, with MD offices and conference room accessed through this central area.
- No additional passages were provided to avoid consuming precious square footage.
- The open plan was designed strategically to achieve maximum natural light from the pre-existing windows. All windows were positioned on one side; hence the central open space helped light reach the farther end.
- All partitions were made transparent to let natural light weave through the entire office, creating an bright and airy atmosphere.
- Various areas were given a fusion of design elements, keeping the peach-colored energetic fluted wall and cane verticals common throughout the office space. This light palette aided in brightening up the interior space while maintaining design consistency.
- The two offices being combined together were taken as an advantage by planning spaces strategically as per the given structure, turning constraints into opportunities for creative spatial solutions.
- Initial planning was done with utmost importance to achieve execution within the given timeline. Overlapping of work phases was strategically decided, with elements that could be executed offsite planned accordingly, making it a smoother and more efficient process altogether.
























