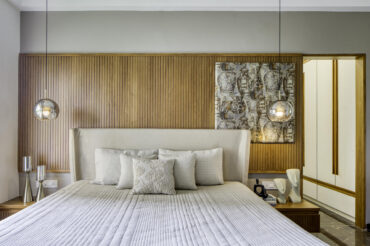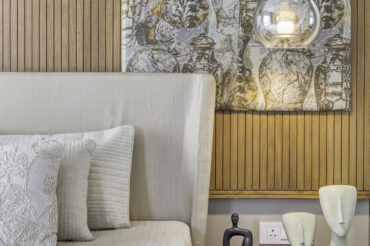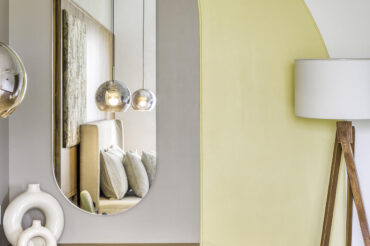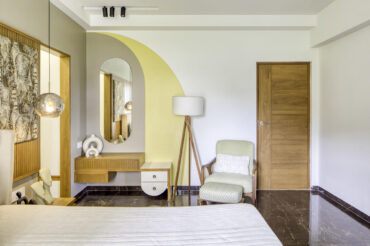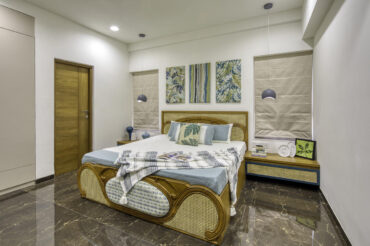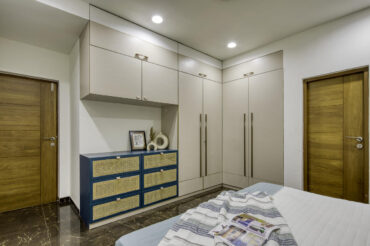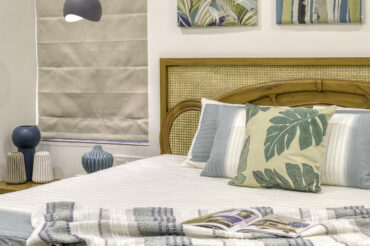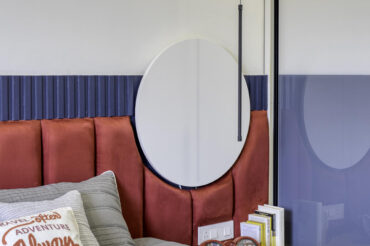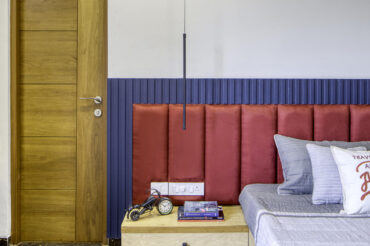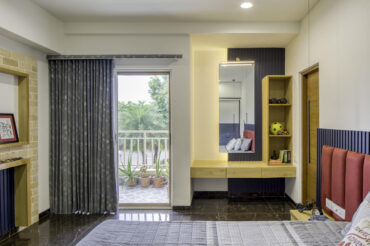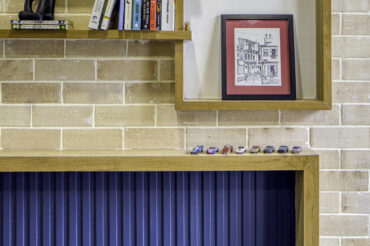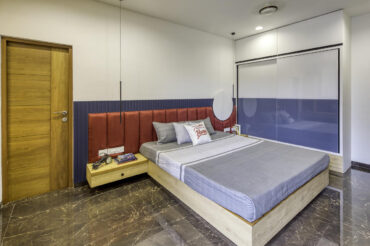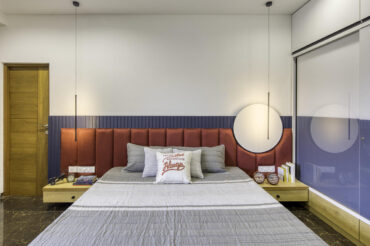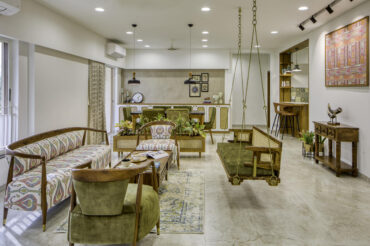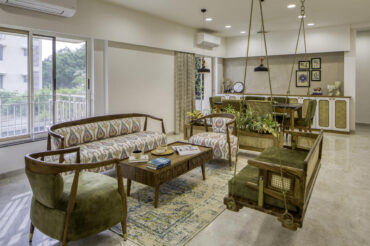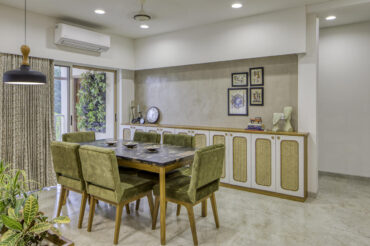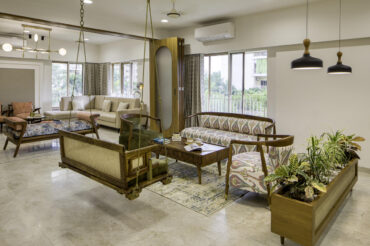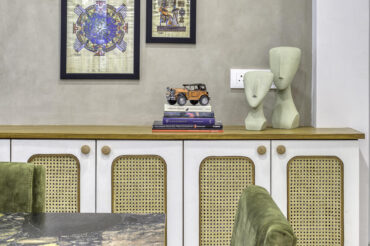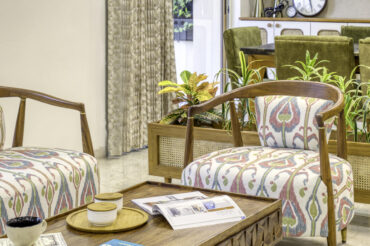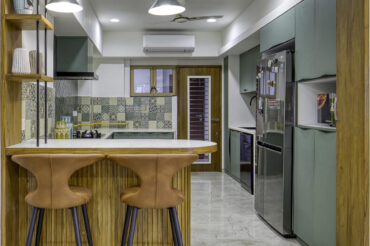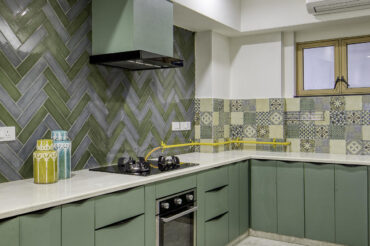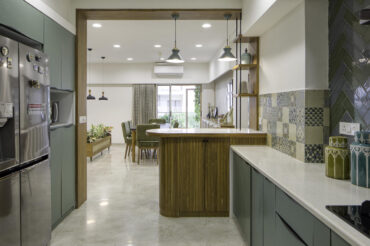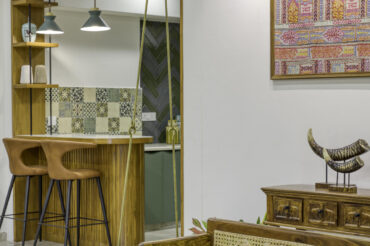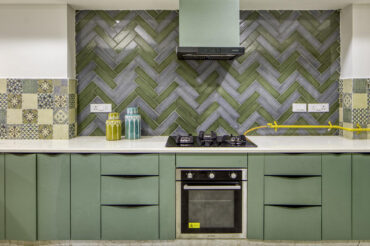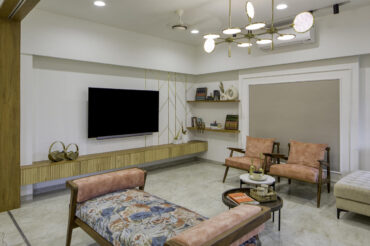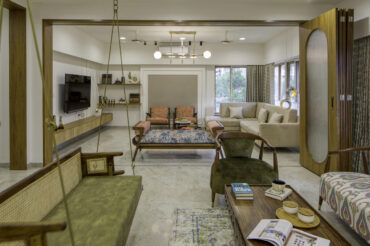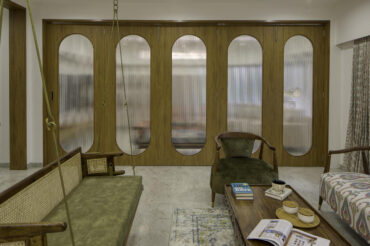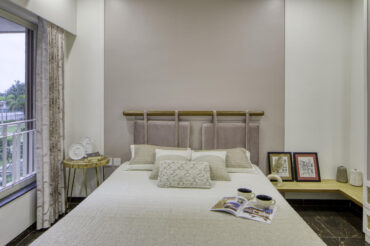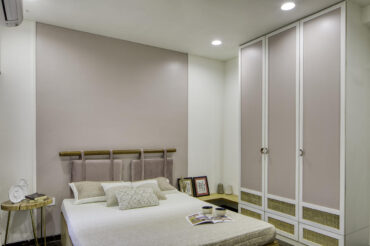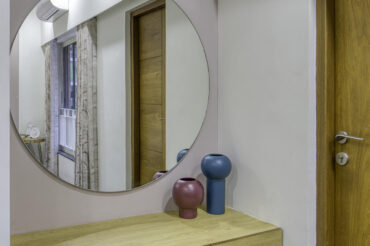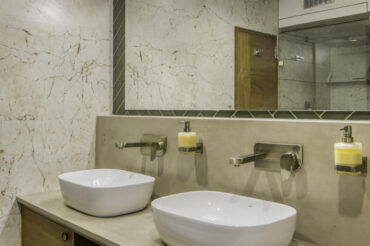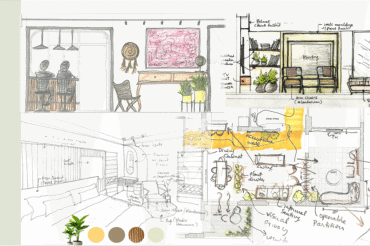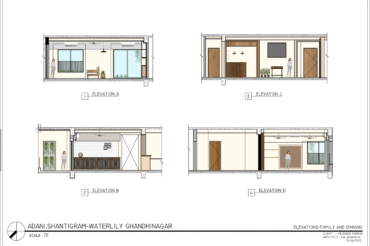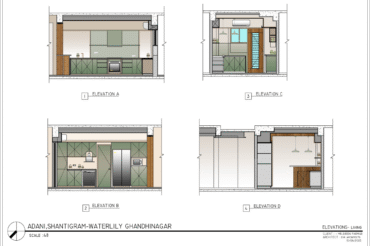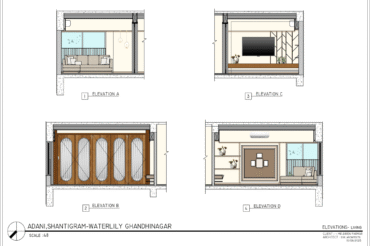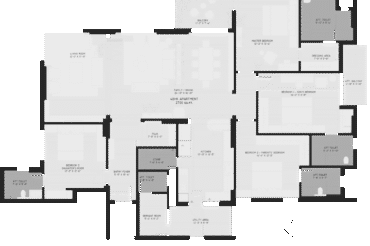
Residence
Residence for The Parmars
This 3,000 sq.ft. apartment embodies the spirit of an energetic couple who embrace modernity while honouring their cultural roots. The Parmar family approached us with a vision to create a home reflecting their contemporary lifestyle while preserving their heritage essence.
Upon visiting the site, we were immediately struck by the inherent positivity of the space. The abundant natural light streaming in clarified our vision: to enhance this brightness while preserving the uplifting atmosphere the family cherished. Positioned on the first floor with views of surrounding foliage, we strategically leveraged these natural elements in our design approach.
We oriented all living and common spaces to invite natural light and fresh air, creating harmonious indoor-outdoor connections that became our design philosophy foundation. Structural changes were made to exponentially increase natural light, transforming the apartment’s ambience.
The material palette was thoughtfully selected to achieve a contemporary aesthetic, seamlessly woven with Indian cultural elements to enrich the overall design narrative. The residence showcases an exotic fusion of diverse materials, textures, colours, and art forms, creating a distinctive identity that makes a bold style statement while remaining deeply personal.
A green curtain planter strategically divides the family and dining areas, introducing a living element that softens transitions while maintaining visual connectivity. The master bedroom showcases a warm material palette influenced by nature, blending contemporary design with Indian cultural elements.
CHALLENGES
- Working within a pre-established structural framework meant we had to be innovative in maximizing natural light and ventilation to all areas without compromising the building’s integrity.
- The family required us to preserve and integrate emotionally significant existing furniture, particularly the mother’s cherished bed, without sacrificing the overall design language and contemporary aesthetic.
- Each space needed to embody the unique personality and comfort preferences of different family members while maintaining a consistent and cohesive design vocabulary throughout the apartment.
- The challenge was to create a home that would reflect the couple’s energetic and modern lifestyle while honoring their cultural roots and traditional values.
SOLUTIONS
- Strategic structural modifications were implemented to maximize natural light penetration and air circulation throughout the apartment, transforming the space into a bright and airy environment that connects with the surrounding greenery.
- Furniture pieces of sentimental significance were meticulously restored and thoughtfully incorporated into the new aesthetic, ensuring they became integral parts of the design rather than afterthoughts.
- Each space was carefully zoned based on function and personal preferences, making every room distinct in character yet part of an overarching design narrative that flows seamlessly throughout the home.
- Natural materials and warm color palettes were applied consistently throughout, augmented with thoughtfully placed textures and flexible dividers that fostered both openness for family gatherings and intimacy for private moments.

