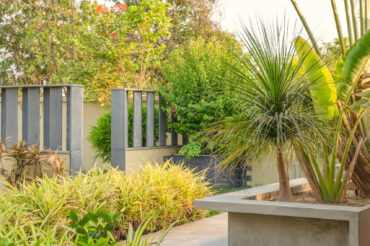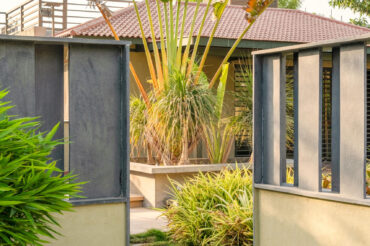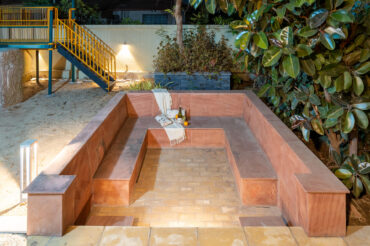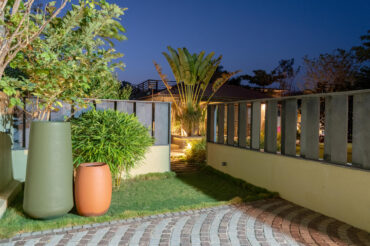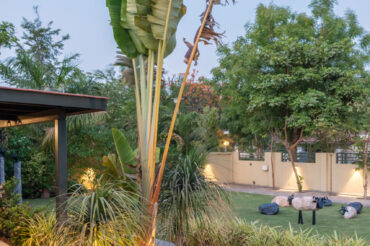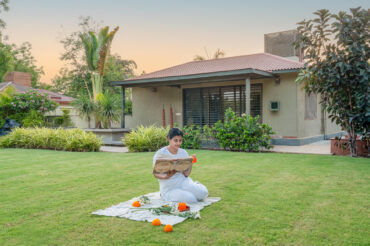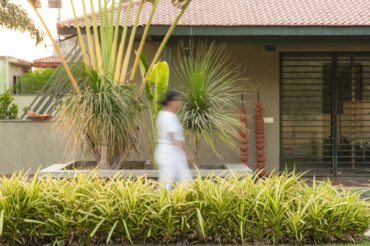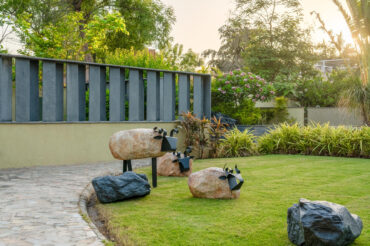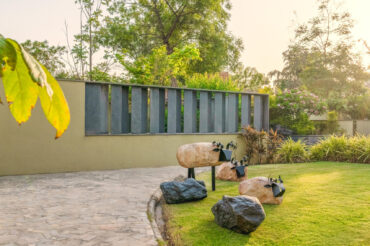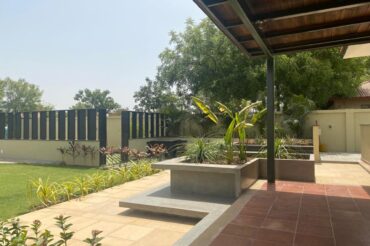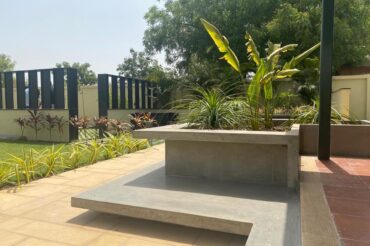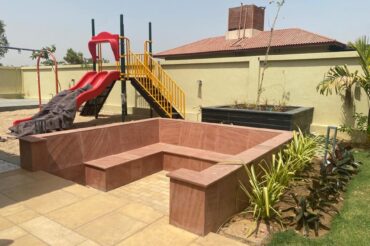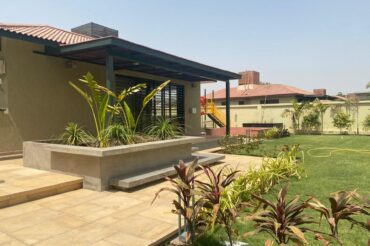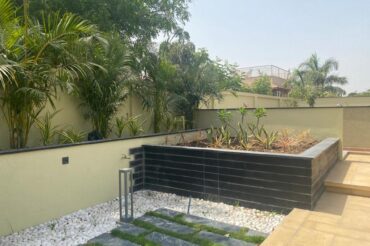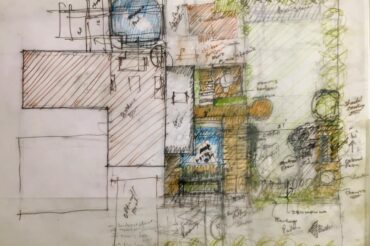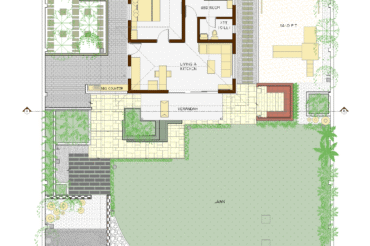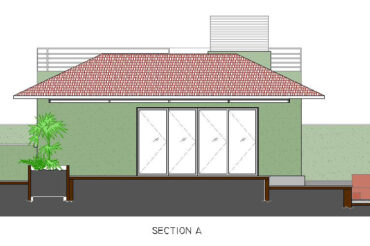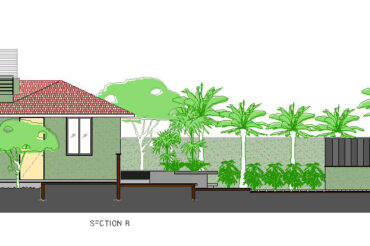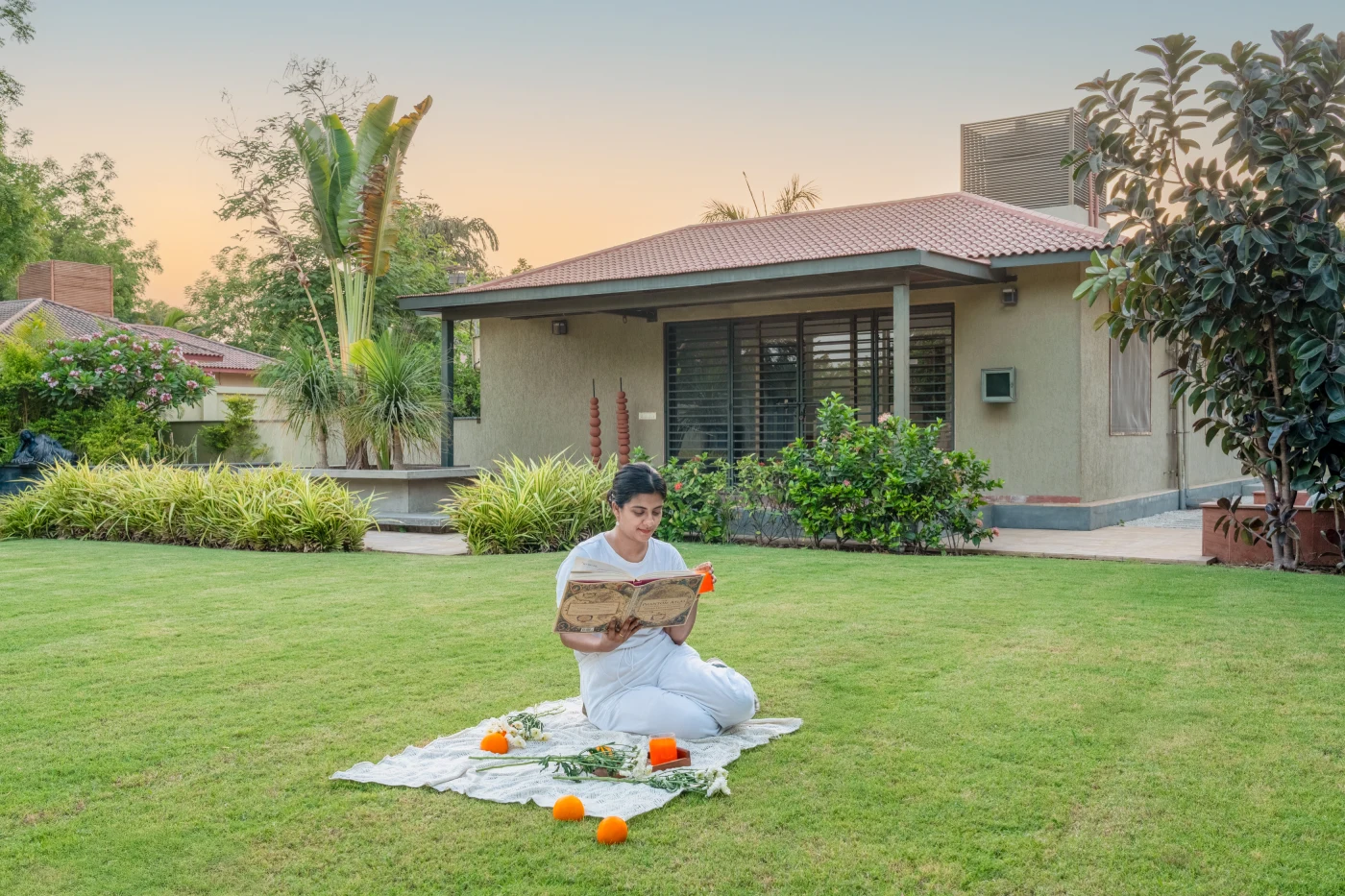
Residence
Nirvana Greens Weekend Homes
The Agarwal family approached us to create a weekend retreat for them on their 5,836 sq.ft. plot, to give them a vibrant escape from daily life. The original lawn and single-storied structure lacked the energy of a true getaway, prompting a complete transformation centred around a dynamic zoning plan.
The central lawn emerged as the focal point, with surrounding hardscapes designed to introduce a sense of playfulness and movement throughout the space. The standout feature—a floating concrete planter—serves as both a sculptural focal point and informal seating, seamlessly connecting the lawn and porch for family gatherings.
Distinctive zones are defined by earthy natural stones and varied hardscape patterns, guiding visitors from the cobbled stone entry to a textured stone platform at the far end. Overlapping granite slabs at the entrance offer privacy while inviting glimpses inside.
A dedicated area for large fruit-bearing trees was incorporated, complete with stone seating beneath the foliage to evoke a quintessentially Indian ambience of leisure and connection with nature. In contrast, a partially sunken Dholpuri stone seat creates intimate conversation areas between the children’s play zone and entry porch. The play area itself blends sand and hard paving for versatility, ensuring the retreat is both relaxing and lively for all generations.
CHALLENGES
- The area was already pre-developed, hence the whole space needed to be re-planned keeping existing services and infrastructure in mind while creating a fresh design narrative.
- The clients were in a joint family setting. The requirements needed to cater to all age groups and extensive family members, from children to elderly, each with different leisure preferences.
- The plot is part of a larger residential development. Even though huge open spaces were planned, the key requirement was to maintain privacy from neighboring properties and the main road.
- The extensive list of requirements was ambitious compared to the available area, demanding creative space optimization and multi-functional design solutions.
- Being a South-facing plot, cutting the heat penetration into the landscaped areas was a major environmental concern that needed addressing.
SOLUTIONS
- The built structure was left intact, with all existing services taken into consideration. The remaining area was re-planned and executed with better spatial planning that accommodated all requirements while maintaining design integrity.
- The large family size was transformed from a challenge into an advantage, as the area could cater to various sections, leading to a diverse and vibrant space. This gave room for more creativity in understanding how all parts could be inter-related, composing them into a rich space of leisure for all age groups.
- Various design elements were added as layers throughout the plot, serving the required privacy needs. Different areas required various levels of privacy, so thoughtful placement of plants and trees of different shapes and sizes catered to these needs, while zoning helped position areas according to the surrounding context.
- The requirements were carefully studied and planned to overlap activities together, allowing multiple functions to coexist harmoniously. This approach helped accommodate many activities without compromising the spatial quality.
- All trees and plants within the site are functional and purposeful. Based on directional studies, bigger trees were planted on the South side to block heat while serving the dual purpose of privacy from the road and neighboring houses.
- Taller, thinner trees were planned along breeze directions, while plants with fragrances were positioned along wind paths to spread aromatic breezes throughout the plot.

